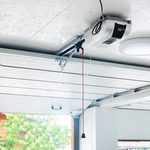Removing Walls and Ventilation
I plan to remove a wall in my living room. I am concerned about my ventilation system because there is a vent on either side of the wall I plan to take down. What should I be concerned about, and how should I tackle the situation?
I think you should be concerned about what kind of wall you are planning to remove. If it is a support wall, do not remove it or the ceiling will collapse. A support wall will run perpendicular to the direction of the joists underneath the floor. A wall running parallel with the joists is not likely to be a support wall. If you have any doubts about whether it is a support wall or not, have a building inspector take a look at it. Once you have determined that it is safe to remove the wall, and you have done so, vents can be installed on the floor itself. They do not have to be on the wall at a 90° angle. The only problem you may encounter is if you plan to place a piece of furniture over the new vent site. If this is the case, and the vent's location on the floor surface is going to be a problem, then you will have to find another area in the same room to install a vent, and of course, that will require restructuring the system behind the walls and in the basement. This is something that I suggest you avoid because it is a costly, time-consuming, and laborious affair. If the new location of the vent is not a problem, there are a great number of vents available today, and not just the standard metal grate type. There are wood vents that will match the color and wood type of the floor itself, so they will blend in and not be noticeable.



